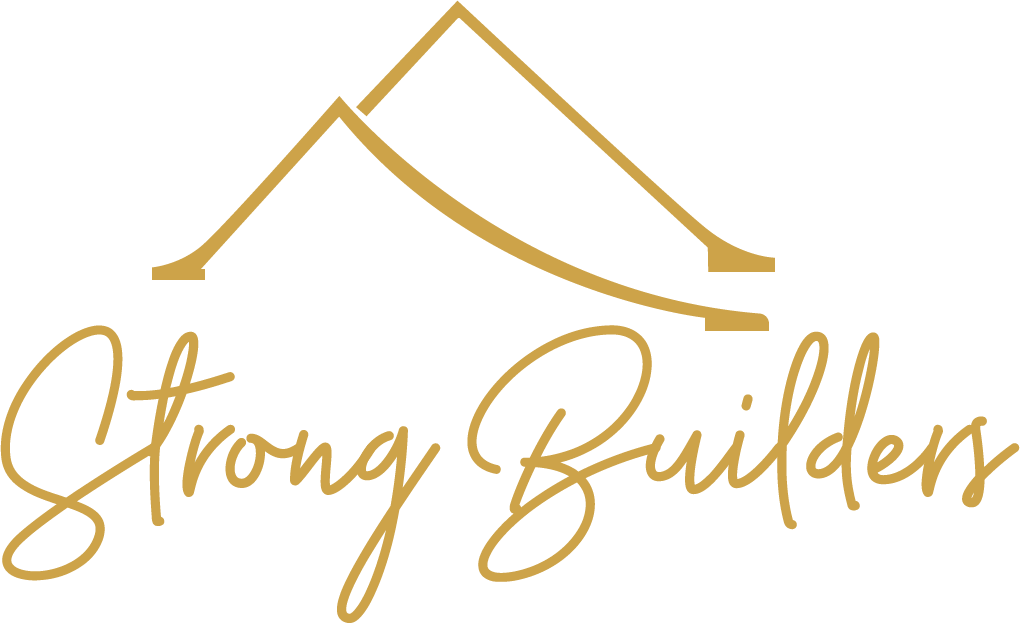The Silvergate
Arched openings, a metal accent roof, stone veneer, and the large front entry door are just a few of the thoughtful exterior details that lend curb appeal to this craftsman style home plan. The details continue on the interior of the home plan. The main level includes a great room and bedroom/study with coffered ceiling details along with an open kitchen and dinning room arrangement that simplifies entertaining. The master bedroom features his and hers walk in closets and a bay window that easily accommodates a sitting area. The outdoor living space is abundant in this home plan with a screen porch off the dinning room and a large covered porch on the rear of the plan. Downstairs is a cozy rec room and two more bedrooms with one private bath. The very large unfinished areas in the lower level can easily be converted into additional bedrooms, a home theater, exercise room, or any purpose that you desire.
https://www.dongardner.com/house-plan/1254-D/the-silvergate
Finished areas Outdoor living spaces Unfinished Areas
Main level = 1,594 sq ft Front porch = 98 sq ft Lower level mech/unfinished = 811
Lower level = 807 sq ft Screen porch = 173 sq ft
Bonus room = 511 sq ft Rear porch = 265 sq ft
Garage = 665 sq ft Lower level patio = 587 sq ft




